
Fisher's Landing
Project
Year
2018-2019
Location
Vancouver, Washington
Client
Clark County Public Transit Benefit Area Authority (C-TRAN)

The Challenge
How to Go From a Park & Ride to a Transit Oriented Development
Transforming an existing CTRAN park-and-ride into a vibrant, mixed-use community, required reimagining a space once dominated by vehicular infrastructure into a people-centric neighborhood that supported housing, commerce, and community life. The key challenge was balancing the need for continued transit accessibility with the creation of walkable streets, public spaces, and a mix of residential and commercial uses. Integrating transit into the heart of a mixed-use development demanded thoughtful design that prioritized pedestrian mobility, fostered a sense of place, and promoted sustainable transportation options. The transformation also considered the neighborhood’s existing character while introducing new amenities to enhance livability, economic vitality, and social interaction. Balancing these competing priorities—mobility, community-building, and economic development—required a masterplan that seamlessly wove the site's past function with its future potential as a dynamic urban village.
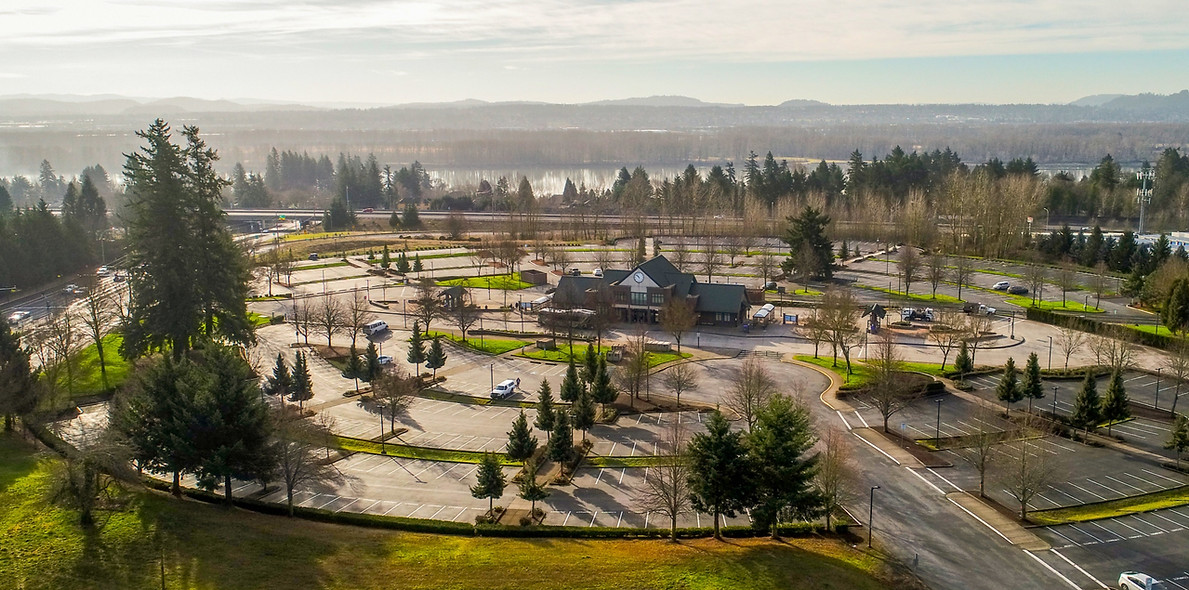
Today
CTRAN's Park & Ride currently provides hundreds of parking spaces for local residents to access transit into downtown Vancouver.
Trying Ideas
A handful of concepts were developed before landing on a plan which best prioritized people rather than cars in developing the transit oriented community.

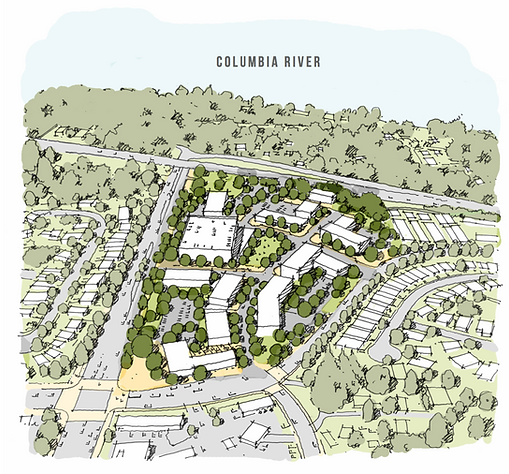
The Solution
Creating a Vibrant Transit Hub at Fisher’s Landing
The aim was to enhance the transit experience by creating a destination design for people, integrating diverse land uses and community spaces to strengthen transportation systems. The plan accommodates future transit growth and increases ridership through development opportunities while providing diverse, mixed-income, and transit-supportive housing options. The goal is to create a new model of development suitable for the neighborhood with community support, celebrating the heritage of Fisher’s Landing and showcasing the significance of the plan in history. Additionally, the plan focuses on creating a strong network of complete streets to connect the surrounding community to new uses, services, and amenities, all while supporting
C-TRAN’s mission.
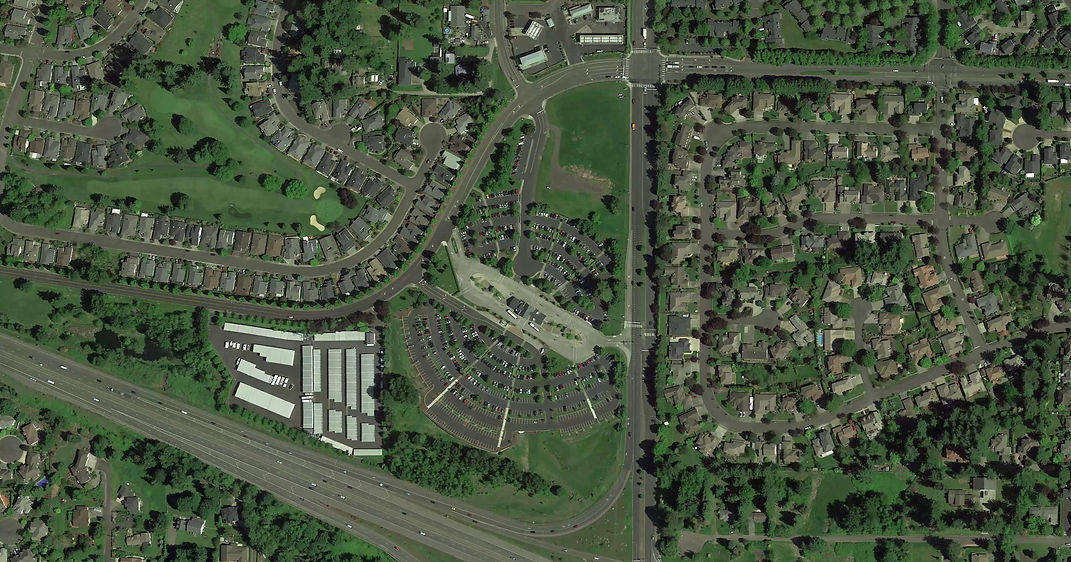
The Impact
A Vision for the Future
The proposed road network includes SE 162nd Ave as the main artery, a new road linking 164th Ave to Cascade Park Dr, and a reconfigured transit loop. The development plan features six street typologies to support diverse activities and encourages active frontages with food and beverage venues, outdoor seating, and playgrounds. The master plan includes a centrally located urban park, a wetland preserve, and a trail network. The reconfigured transit center supports a pedestrian-friendly environment with a new C-TRAN parking garage and a bus-only transit street. Key anchors include a Brew Hub and a Community Hub, enhancing visibility and economic success while connecting to Fisher’s Landing’s historical roots.
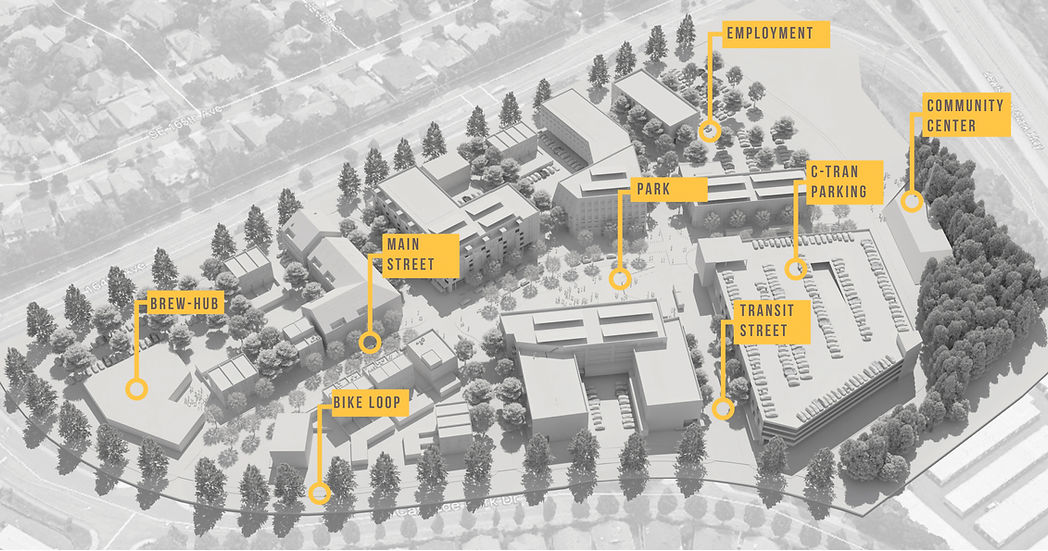
A Mixed Use Community:
The masterplan included a mix of uses, both public and private; a new park, main street, community center, food and beverage, a new transit center, offices, as well as a mix of affordable and market rate housing.
Transit Street Design:
The new transit street delineates the CTRAN's bus routes into and through the new community. The woven colors on the street represent the bus lines as they stop to queue and pick up new passengers.
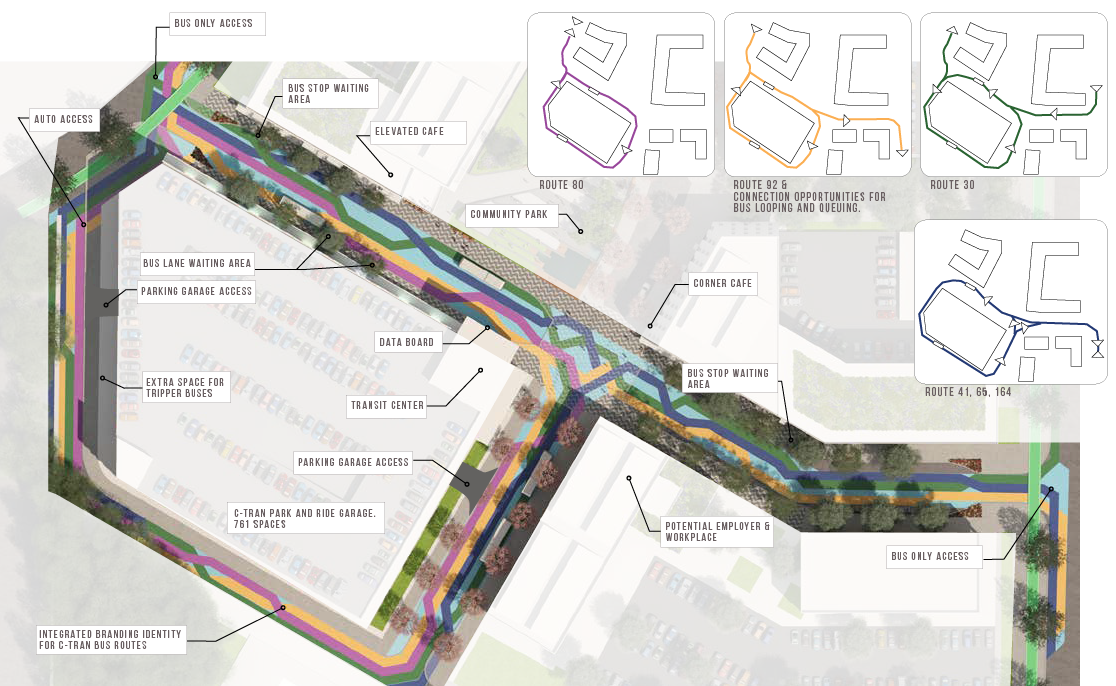
Transforming park-and-ride lots into transit-oriented communities offers a comprehensive solution to many environmental and social challenges. It encourages sustainable transportation, efficient land use, improved quality of life, and economic growth, while helping to reduce the negative environmental impacts of car dependency and urban sprawl. By promoting smart growth principles, TOCs create a more connected, vibrant, and sustainable future for cities and their residents.
Design completed while at Ankrom Moisan. Copyright images - Ankrom Moisan
Get in touch
Want to know more about this project?
a better city exists
CERTIFICATIONS
Emerging Small Business (ESB)
Certification No.: 13469


.jpg)
