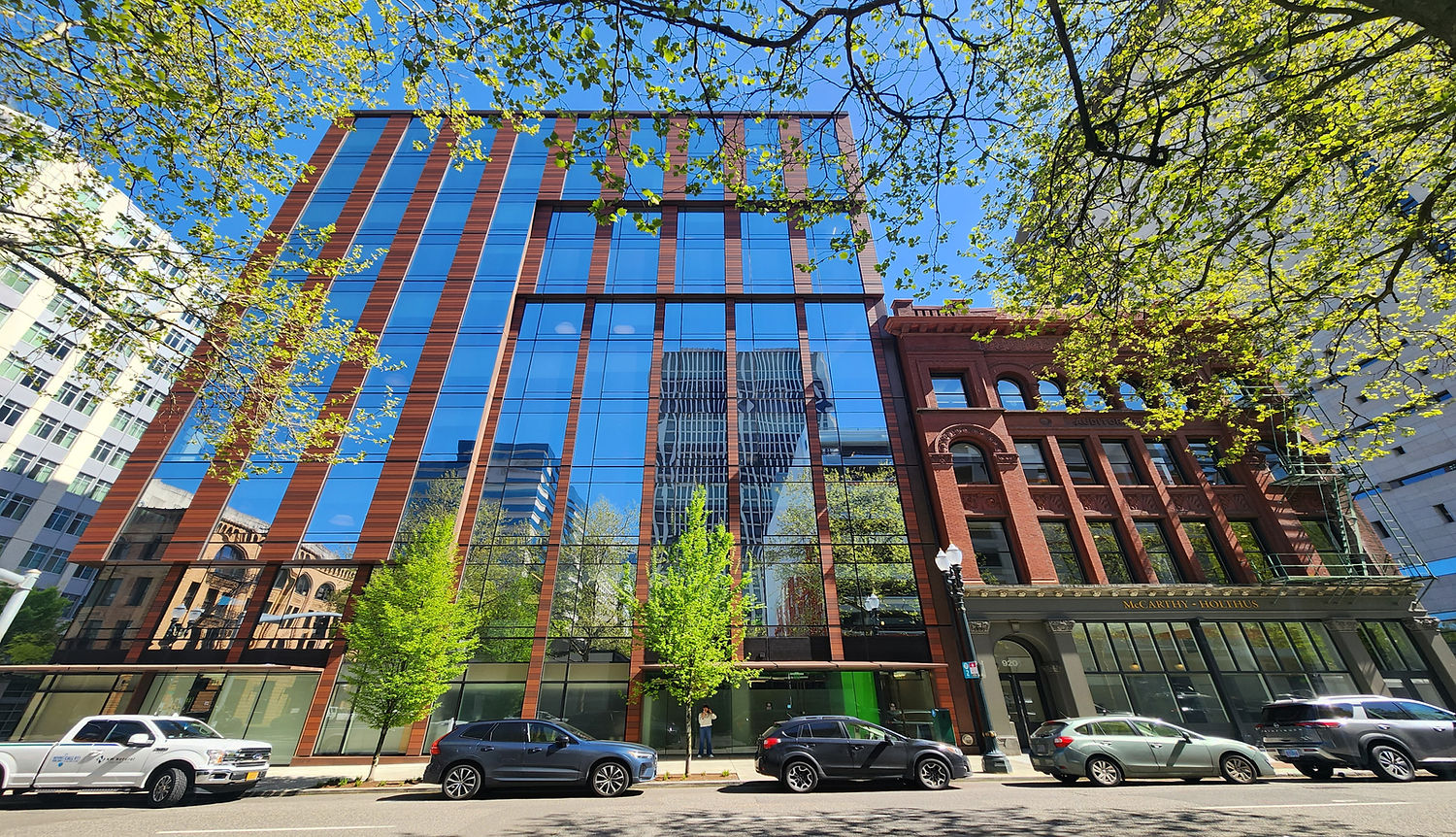NW Natural HQ
Project
LEED Gold
Year
2019
Location
Portland, Oregon
Client
Rockwood Capital and Third & Taylor Development
Size
191,557 SF
10 Stories
90 below grade parking stalls
Ramin Rezvani served as the Senior Designer for this project while working at Ankrom Moisan Architects

2019 CRE Transformer Award
Top Project, Office-New Construction, Daily Journal of Commerce
The Challenge
A Threshold Between Districts
The approach to 250 Taylor was driven by the unique interplay of history and modernity at its site—where Portland’s historic Yamhill District converges with the city’s evolving tech and financial hubs. Our challenge was to craft a building that is both iconic and deferential, one that enriches its historic surroundings while asserting a distinct presence.
Site Location

Diagram by Ankrom Moisan Architects

Photo by Ankrom Moisan Architects
Born From Context
Rooted in a deep study of the rhythm, scale, and proportion of adjacent historic structures, the design is a contemporary response to the architectural language of the district. The building stands as a singular entity, yet it serves as a threshold—an urban marker shaped by its context. By reinterpreting masonry through a modern lens, 250 Taylor creates a dialogue between past and present, offering a nuanced contrast that accentuates the district’s architectural legacy.

Diagram by Ankrom Moisan Architects

Self-Reflection
The materiality of the building was as critical to the design as the overall massing adjustments and neighborhood relationships. It is clad in a unitized curtain wall system, with integral dimensional Terracotta and aluminum closure panels. A major design intent was to physically reflect the surrounding historic buildings in the facades, further amplifying the presence of the existing district. The dynamic reflective glazing on the non-retail floors was carefully chosen to not only reflect the surrounding masonry, but also disguise the strong horizontality that is usually present in curtain wall systems at the building floor lines. This achieved a more pronounced reflection effect, and a strong verticality to the terracotta pilasters while maintaining total transparency at the ground floor retail environment.


Futureproofing
Sited on a prime half-block in Portland (100’x200’), 250 Taylor’s design maximizes its flexibility by offsetting the building core to the southern edge of the parcel, creating expansive floor plates that can accommodate a variety of uses throughout the building’s lifespan. The entry is strategically placed at mid-block, pushing retail to the corners to activate the street and foster a vibrant pedestrian experience.
To support Portland's growing biking community, we incorporated bike parking along SW 3rd Avenue, further integrating the building into the city’s sustainable transportation network. As an essential facility, 250 Taylor is designed to withstand 50% higher seismic forces than a typical structure, ensuring it remains a safe refuge in the event of an earthquake.
The building boasts one of the largest rooftop decks in Portland, offering expansive, protected views of the Yamhill Historic District, the Willamette River, and Mt. Hood—an unparalleled connection to the city and landscape that will endure for generations.

Diagram by Ankrom Moisan Architects

Diagram by Ankrom Moisan Architects
Get in touch
Want to know more about this project?
a better city exists
CERTIFICATIONS
Emerging Small Business (ESB)
Certification No.: 13469



